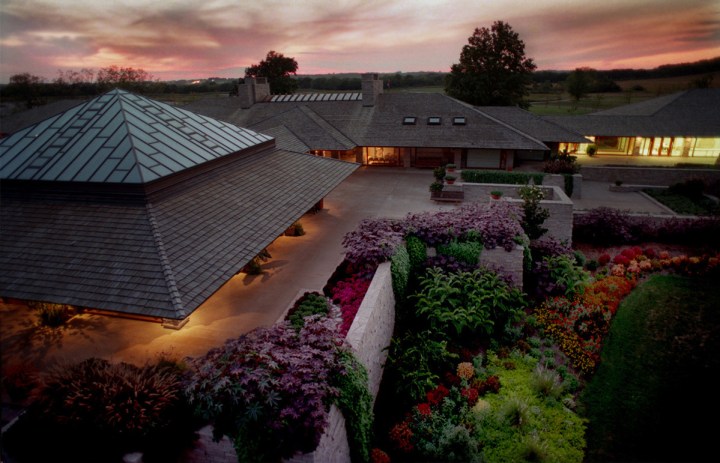MARJORIE POWELL ALLEN CHAPEL
Opened in 1996, this nondenominational chapel features doors that stretch 13 feet high. The chapel, designed by E. Fay Jones, has 2,550 square feet of glass, allowing the building to blend with the surrounding prairie. It is 47 feet high, 102 feet long, and seats up to 120 people. The building is named for Marjorie Powell Allen, the sister of Powell Gardens’ founder, who often rested under a tree nearby. The outdoor lighting, fountain, and flagstone courtyard, plus seats, sconces, candle holders and lecterns were all designed by the architects.
The Nature of Architecture at Powell Gardens
Did you know Powell Gardens features four structures designed by one of the best-known Frank Lloyd Wright disciples, renowned American architect E. Fay Jones?
A design force in his own right, Jones carried on Wright’s Prairie Style and principles of organic design. An Arkansas native, Jones was commissioned to design the public buildings at Powell Gardens so they would have a timeless quality. These structures include the Visitor Center, Gate House, Meadow Pavillion and Marjorie Powell Allen Chapel. His designs embrace quiet beauty that works in tandem with the land and embraces the Midwest spirit of place.
Jones forged a reputation for mastering the integration of architecture with nature and limited his work to a few building types. He created approximately 200 houses and a handful of pavilions and chapels. In 2000, Jones’ Thorncrown Chapel in Eureka Springs, Arkansas, was voted one of the most important buildings of the 20th century by the American Institute of Architects.

Opened in February 1997, the 18,000-square-foot Visitor Center is built of redwood, limestone and glass and includes a 30-foot-tall conservatory. The building and all its furnishings were designed by Jones and Jennings.
According to a 2004 AIArchitect tribute article published by the AIA, Jones was “…asserted with breathtaking simplicity the destiny and true power of architects, which is to be a respectful mediator between the world of man and nature.”
At Powell Gardens, the work of Jones and his partner Maurice Jennings (who joined Jones’ firm in 1972) uses natural materials, wide expanses of glass that bring the outside in, and lines that allow each building to blend into its surroundings. Today the same firm, now called Jennings + Santa-Rita Architects, LLC and headed by Maurice’s son, Walter Jennings, carries on the architectural tradition at Powell Gardens. The Missouri Barn (2009), Miller Hammond Chapel Study (2018) and the front entrance (2020) serve as exceptional settings for life’s milestone moments and are available for wedding, memorial, corporate and private events.

Dedicated in 1995, this redwood multi-tiered trellis sits at the centrifugal point of Powell Gardens. It lines up perfectly with the middle of the Visitor Center and is a great place to enjoy a sweeping view of the Gardens and surrounding countryside. This space was designed by Jones and Maurice Jennings Architects.
Architecture enthusiasts can enjoy the work of E. Fay Jones and Jennings + Santa-Rita Architects daily at Powell Gardens. Stop by the front desk to pick up a self-guided architectural tour booklet. This newly designed tour allows visitors to explore the Gardens’ structures at their own pace. Visitors are encouraged
to immerse themselves in the history and beauty of these important spaces.
Powell Gardens continues to encourage exploration and reflection as the mediator between humans and plants. The spaces we occupy, whether indoor or outdoor, help us understand the Midwest spirit of place in new ways. We invite you to join us in discovering something new about our region this fall.
For budding architects, a visit to Fortopia (May 26-Oct. 16) is a must. Fortopia features seven unique forts, all designed by local architects and creatives. Powell Gardens invites those who are interested in creating a fort of their own to stay tuned for the 2023 Request for Proposals announcement on Thursday, September 1, 2022. More details on the submission process will be available online at powellgardens.org/fortopia.
For those just beginning to explore structures and design, don’t miss the Build Your Own Fort area. A variety of materials have been included to inspire the next generation of architects.





